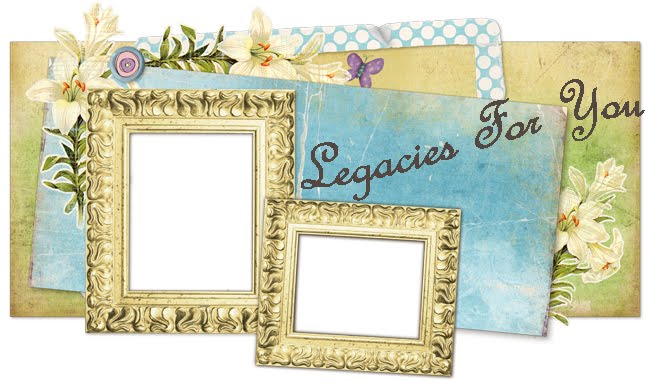
Chandelier For New Bathroom
A dilemna that has been facing us is how to best expand our former powder room on the first floor into a full bathroom. Living in and remodeling an old house has a multitude of challenges. A short history might explain the evolution of our house.
The town of Charles Town was incorporated in 1786, with its plans developed by Charles Washington, brother of George. The original portion of our house was a small brick building that may have been an overseer's or groomsman's cottage for the house on a lot next to us that dates pre-1800 (this was the house of George Washington's attorney/property manager). The original foundation for this part of our home is dated to approximately 1790 or so. In 1889, a Jefferson County merchant built a large Victorian house which was attached to the side of the original smaller brick building. Sometime, soon after this time, almost as an after-thought, "indoor" bathrooms were then added to the back side of these buildings. Why it was done this way remains a mystery to us. After we purchased the house, we eventually divided a larger bedroom to create a master bathroom connected to our bedroom, since the "walk" to the original upstairs bathroom, at the back of the house, could be quite inconvenient as well as cold during the winter months. Because of these irregular additions, when we first moved into the house there were five doors from the outside into the house.
Recently, when we added a large addition to our old home we decided to expand our first floor bath. Originally this "powder room" was an add-on to the Victorian house that had been added onto the small original building. It was connected to a small, closet size laundry niche which was originally one of the earlier entrances to the house from the backyard. The problem for expanding and remodeling this space is that all of the walls of this bathroom are brick because at one time or the other they were all outside walls. And when I say brick, I mean thick courses of brick. Adding space to the powder room could only be achieved (without major financial pain and design nightmares) by knocking out the plaster wall between the powder room and the very small laundry area to make a small full bathroom.
Taking the space limitations into consideration, we decided on a walk-in shower, eventually with frameless glass surround, vanity and toilet. A decision was made to completely tile two of the walls and paint the others, making it a little easier to change out wall accents in the future.
Over the last year, I have searched for a vanity to use in this room. Even though we are able to order items at cost, I was unhappy to find how "over-priced" most of these pieces can be. Wholesale costs for real wood vanities very often started at $900.00 and up and particle board pieces very often started at $300.00 and up. In such a small space, I could not justify paying that kind of money and decided to start a search for a piece of vintage/used furniture that we could adapt as a vanity. This was not as easy as it sounds, because the size of our space limited us as to what pieces would fit. We also decided that we would go with a vessel sink so that we could use as much of the storage space that a furniture piece would afford us.
About a month ago, I bought a "newer vintage" painted chest with coordinating oval mirror at an auction. Soon after, we bought a white porcelain vessel sink. Looking for a faucet became a challenge. We didn't want to wait weeks or months for a special order vessel sink faucet to arrive. Finally, we found a faucet on which we compromised because it was more contemporary than we wished it to be and it didn't match the fixtures that we already had for our shower....but it will do for now!
My husband is now in the process of adapting the chest and the plumbing (which he had installed for a more typical vanity configuration) so that the sink and faucet can be installed. Instead of having an expensive cut (the top of the chest is scalloped) of granite, etc., we are applying many coats of polyurethane to the vanity top. We hope to save 2/3 of the top two drawers and all of the bottom drawer in the chest for bathroom storage. Since this bathroom is just steps away from our new mud/laundry room, I will keep the less attractive cleaning supplies stored there.

Adapting Chest Into Vanity
The shower doors will come later....the cost of the frameless glass doors is very high, even at wholesale! The shower may be used as it is since it is surrounded by tile...we might temporarily install a curved shower rod for curtains until we decide to put out the money for the glass.
I've included some photos of fixtures that we are using as well as an "in process" photo of the vanity project. I will update our project in future posts.

Vessel Sink and Faucet

Shower Fixtures With Rain Shower Faucet
If it ever stops raining today, I intend to put bedding plants into some of our decorative outdoor planters. I know that we always need the rain, but after two weeks, it is getting very frustrating when we have so much outdoor landscaping work to accomplish!

 Colorful Plant Choices
Colorful Plant Choices














 Mickey's Train Station With Holiday Lights
Mickey's Train Station With Holiday Lights







 Carved Table - India - Dorm Room Bound
Carved Table - India - Dorm Room Bound
